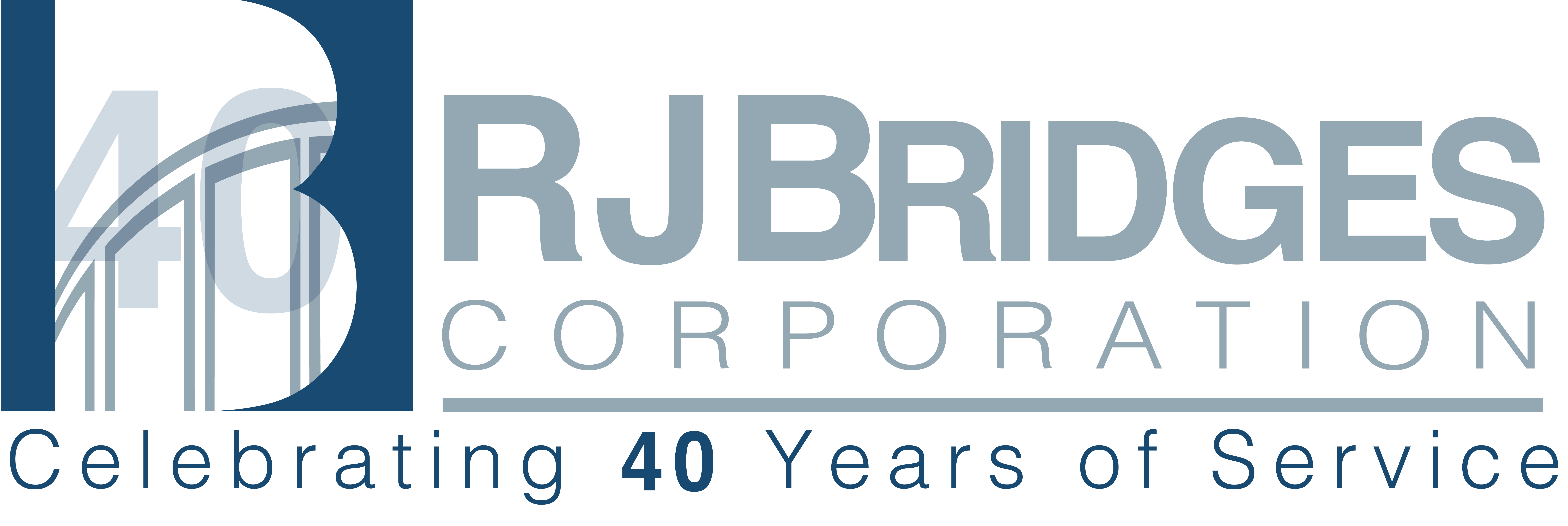We are proud to be celebrating 40 years of expertise in commercial architectural products!
Continuing Education
Bring AIA-approved courses right to your firm and complete them during lunch. Bonus: we’re buying.Continuing Education for Architects Has Never Been This Easy
RJ Bridges enables architects to earn continuing education units (CEUs) without leaving the office or even logging into online training.
As an AIA-approved education provider, we bring a variety of courses — along with lunch — onsite to you.
We call them our Lunch and Learn Seminars. Here’s why you should take advantage of them:
They’re free.
They’re done for you.
They’re a win-win.
They span many architectural topics.
They offer Health, Safety, and Welfare (HSW) credits.
They offer Leadership in Energy and Environmental Design (LEED) credits.
Our Continuing Education Courses for Architects*
Here are some of the architectural courses we currently offer through our Lunch and Learn Seminars:
Mastering the Physical Movement of Air, Wind, and Water Using Architectural Louvers
In this presentation, we look at how the earth’s elements, specifically wind, air, and water, impact building movement and how the built environment can be responsive to those impacts.
The course will delve into louvers designed for air, wind, and wind-driven rain movement, the different types of louvers available for specification, how to select louvers for your given parameters and climate/region, and how early collaboration with your manufacturer will lead to better architectural design execution.
High Performance Translucent (Polycarbonate) Building Envelopes
This seminar will present the latest design and innovations in the translucent daylighting industry for the building envelope. During the program, we will define “daylighting”, understand why we want it, and learn how to implement successful daylighting. In addition, we will compare available systems and review major code and sustainability considerations.
Credits:
1 LU | AIA | HSW
Presented by
Designing with Specialty & High Performance (FRP)Translucent Panel Daylighting Solutions
This program will present a look at specialty translucent FRP panel daylighting systems (blast and hurricane protection, unitized, etc.) and examples of designing with these systems. Topics include construction and materials used in FRP panel systems, benefits of natural light, specialty systems, and green building guidelines.
ACM/MCM 102 Metal Composite Material
This course provides an overview of metal composite panels and how the different components affect their performance characteristics. At the end of this program, participants will be able to understand the different types of MCM/ACM products and their respective performance characteristics; identify various MCM/ACM applications and systems and understand the benefits of each; identify key considerations of the MCM/ACM wall system to optimize design on the front end of the project; select the proper MCM/ACM products and systems for the various facades and applications.
Using Aluminum Extrusions to Create Sustainable Facades
In this CEU Course, we will introduce you to extruded aluminum cladding – what it is and its various internal and external applications, talk about the materials and processes required to make powder-coated aluminum cladding - including how it can help minimize environmental impact, increase energy efficiency, and help projects earn LEED credits. We will address health and safety with respect to the manufacturing, powder coating, and installation of aluminum cladding, and share how wood-finished aluminum cladding can enhance buildings and make them more inclusive and healthy environments. We will also share some case studies from various residential and commercial projects.
Energy Efficient Façade Anchor Systems: An Envelope Focused Building Approach
This presentation provides an overview of the High-Performance facade anchor system and how it improves building envelope performance. Topics include the significance of the envelope-focused building approach, challenges with achieving high-performance building envelopes, benefits of high-performance façade anchor systems, and the fundamentals of aluminum cladding attachment systems.
Commercial Fire-Rated Aluminum Glazing Systems
This course will help educate the architect about alternative fire-rated window, door, and vision or glass wall materials currently available in commercial construction. The course will illustrate how a group of specialty glazing systems is gaining increasing popularity by answering two important architectural design needs: the requirement to establish code-mandated life safety in a building versus the need to provide transparency, daylighting, aesthetics, and overall value for occupants and building owners. At the convergence of these opposing building design requirements are fire-rated aluminum glazing systems – a technology that has evolved from 100 years of experience with glass products for fire protection use. The learning unit will summarize the history of this evolution and compare some of the different designs that are available to the architect today. It will also explore examples of how fire-rated aluminum glazing systems can be incorporated while addressing some of the common code considerations.
Schedule Continuing Education for Your Architects Today.*
Think about the courses you need and the lunch you’d like. Then reach out to us. We’ll take care of everything else.
*Note that our Continuing Education Seminars are only available in the Western Pennsylvania, Central Pennsylvania, and West Virginia areas.
